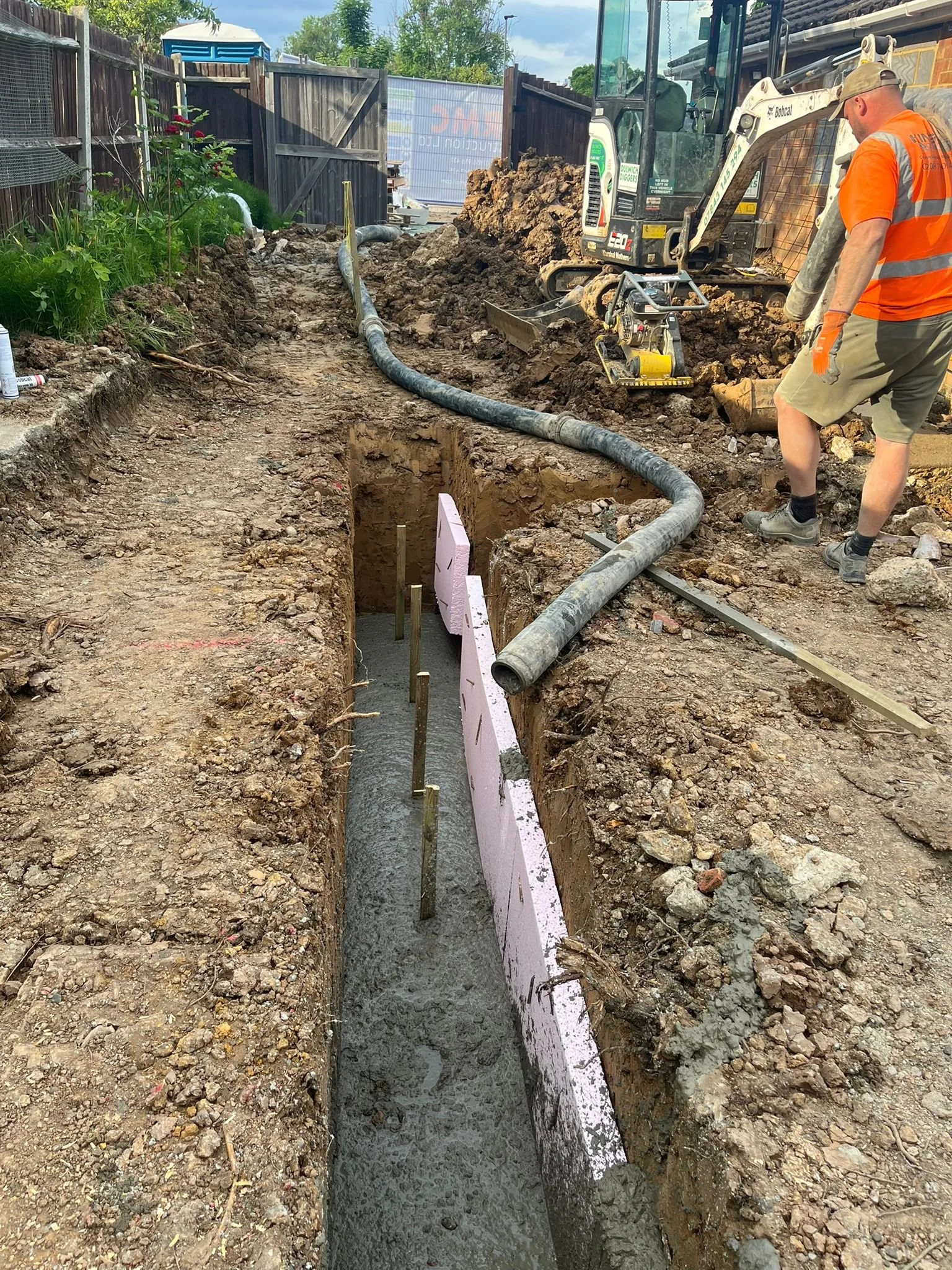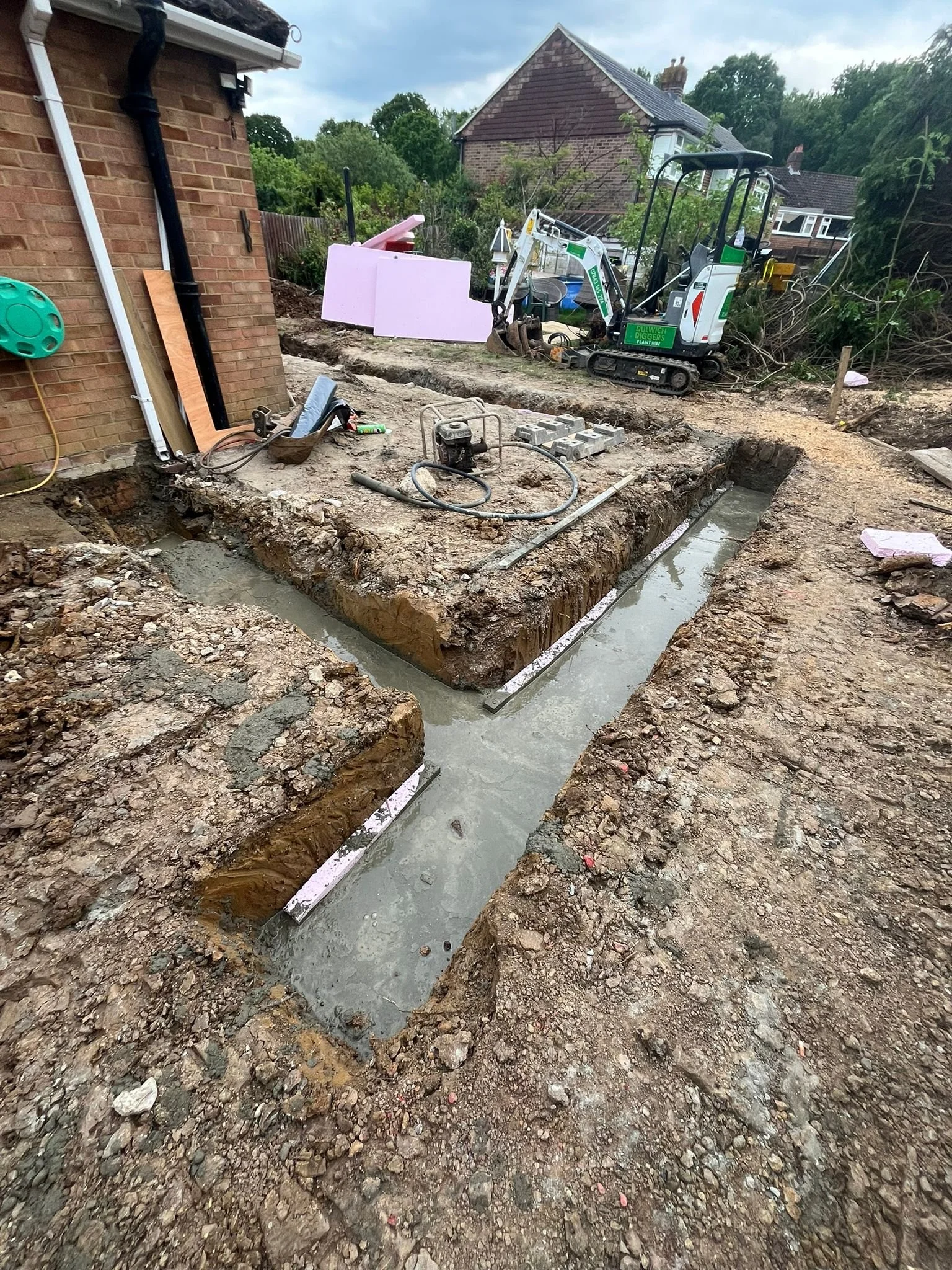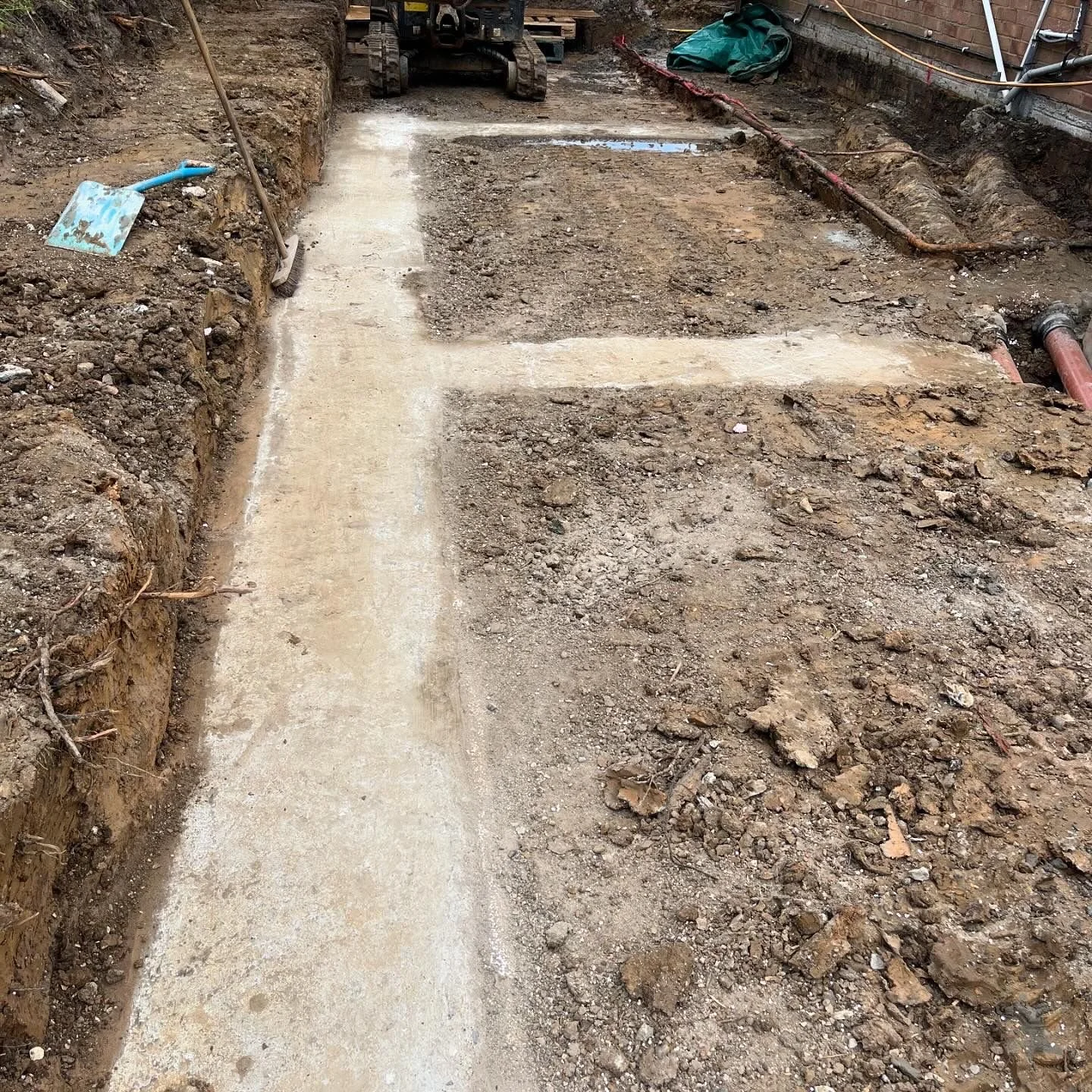Extension Foundations
Scope
Full site clearance, including removal of trees and vegetation
Excavation of a sloped area to prepare for new extension foundations
Excavation of 2400mm deep trenches, with installation of clay master heave protection
Concrete foundation pour
Final site clearance and preparation for brickwork phase
Project Challenges
Limited space for disposal of waste
Excavations were around live incoming services to the house
Deep excavations require constant monitoring
Inspection by Thames water due to main drain
Project outcomes
Thorough clearance and safe tree removal created a clean, accessible site.
Sloped ground expertly leveled for a stable foundation.
Deep foundations installed with ground heave protection for lasting strength.
High-spec concrete, works passed Building Control first time.
Delivered on time, with clear communication throughout.
Site handed over immaculate and ready for brickwork.



